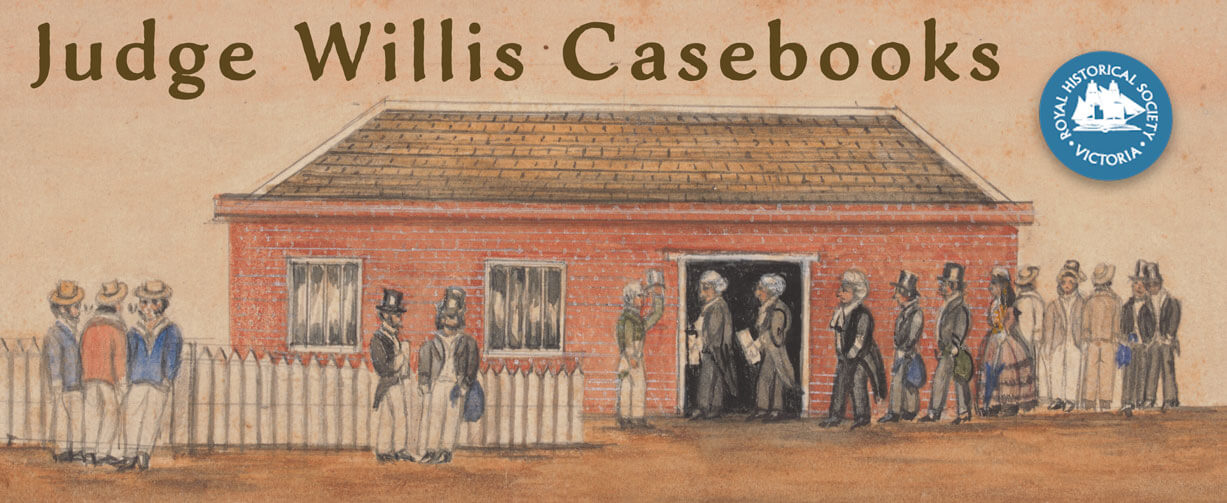
The First Supreme Courthouse
The first courthouse for the Supreme Court of New South Wales for the Port Phillip District was a rather humble, makeshift building on the corner of King and Bourke Streets. It was situated not far from the gaol which, after several shifts, was then located in Collins Street, between King Street and what is now Spencer Street. The courthouse was described as a “plain-looking, store-like, brick-walled, shingle-covered building”, previously used by the Crown Land Commissioners. As Edmund Finn (writing under the pen-name “Garryowen”) described it, “The entrance at one end faced Bourke Street, and nothing could be less pretentious, less comfortable, or uglier”. A single-roomed cottage at the rear of the building was converted into Willis’ chambers. During summer the unlined courtroom was stifling. During winter, draughts through the roof, windows and doors prompted the installation of a brazier “bearing a strong resemblance to the tin establishment of an itinerant vendor of roast potatoes” to be placed out of sight under the Bench to warm His Honour’s legs.
The Second Supreme Courthouse
This courthouse was only ever intended to be temporary. A permanent bluestone jail was under construction in Russell Street (where it still stands as the Old Melbourne Jail) and a new Supreme Court building was commenced on the adjacent Russell and La Trobe Street site during Judge Willis’ time in Melbourne. They were both designed to be prominent buildings, on the outskirts of town, high on the hill and visible to the settlement below. The authority of the law and the identity of the site as a legal precinct was underlined for the inhabitants of Melbourne by six public hangings during 1842 which were carried out on the nearby hill.
Controversy Over The Design
The new courthouse was an important expression of civic pride, signifying that Melbourne was the major administrative and commercial centre of the Port Phillip District. It was intended to be an expression of the authority of the government, the majesty of the law and the permanence and tradition of British justice in a new and growing colony. As with many public buildings, there were criticisms of expense and extravagance. This was complicated further by rivalry, even then, between Sydney and Melbourne. The original plans for the Court House were supposed to be drawn up in Sydney by Mortimer Lewis, the Colonial Architect. However, when they were delayed, Superintendent La Trobe turned to the local Clerk of Works, James Rattenbury to design a courthouse. Judge Willis appears to have had considerable input into the plans. He particularly wanted tall, narrow, lancet windows which gave the courthouse a Gothic appearance. The Colonial Architect and Governor Gipps were very critical of the plans, claiming that the building was too large and expensive and that the acoustics would be poor. In particular, they objected to Judge Willis’ lancet windows. The plans and costs were revised downwards, and when nothing further was heard from Sydney, the ceremony for the laying of the foundation stone took place. Further criticisms were made of the revised plans as well, but as work had already commenced, Rattenbury’s revised plan, with its lancet windows, went ahead.
Willis Lays The Foundation Stone
The public celebration to commemorate the laying of the foundation stone of the new courthouse was held on 25th July 1842, after a delay of several days because of rain. A public holiday was declared and the largest parade seen in Melbourne to that date made its way through the streets of Melbourne, starting outside the old courthouse in King Street and concluding at the Russell and La Trobe Street site where the new courthouse was to be constructed. After Masonic ceremonies and the singing of a specially-composed anthem, Justice Willis made a speech. By the time the walls of the new courthouse were grey with age, Willis predicted, he would be long gone from the colony.
Willis’ Disappointments And The Third Courthouse
Willis was to be disappointed on two counts. First, although he may have helped design the courthouse, he never sat in it. In June 1843 he was removed from his position as Resident Judge, before the courthouse even opened. It was his successor, Mr Justice Jeffcott, who presided over the first trials in the new courthouse on 15th July 1843. Second, the walls of the courthouse did not stand long enough to become ‘grey with age’. The Supreme Court shifted to its current building in 1884 and the old buildings were demolished in 1910. The former Magistrates Court (City Court) which stands on the site today, might be grey with age and city grime, but it is no longer in use as a court.
So, neither of Judge Willis’ two courthouses stand today: neither the one in which he actually presided, nor the one he helped design.
In 2014, The Judge Willis Casebooks website was developed with support from the Wilson Trust & His Honour Paul R Mullaly QC. The website was created by Jason Odering. In 2018, the RHSV website was rebuilt and the Judge Willis Casebooks have been reconstructed with respect to the original layout and design. Judge Willis Casebooks: Terms of Use

 239 A'Beckett Street Melbourne, Victoria, 3000
239 A'Beckett Street Melbourne, Victoria, 3000  03 9326 9288
03 9326 9288  office@historyvictoria.org.au
office@historyvictoria.org.au  Office & Library: Weekdays 9am-5pm
Office & Library: Weekdays 9am-5pm

